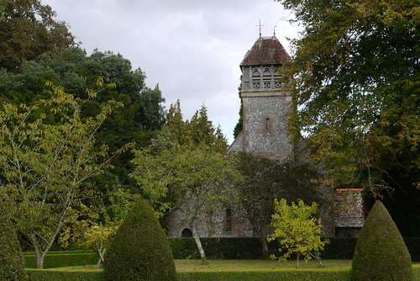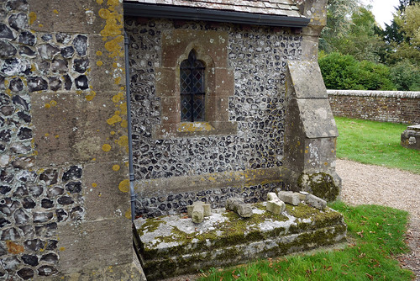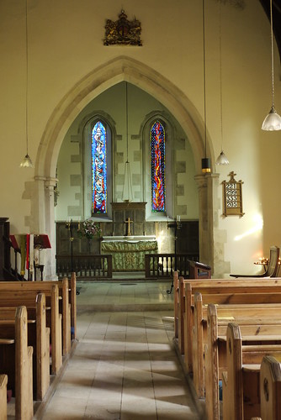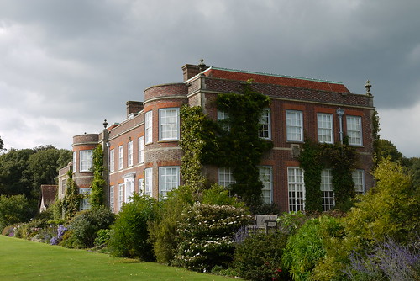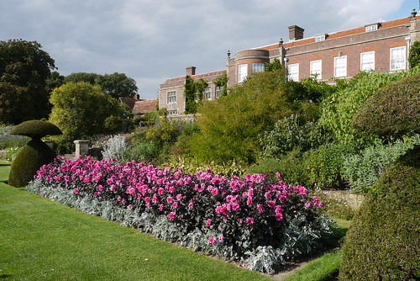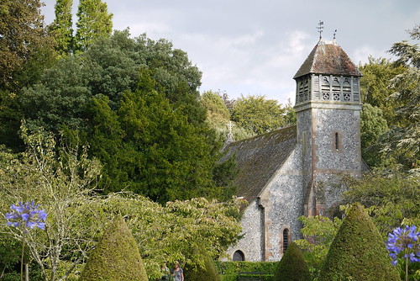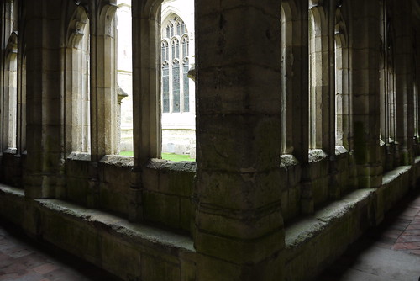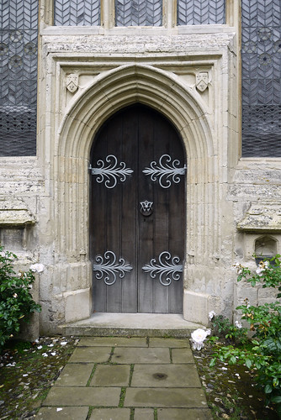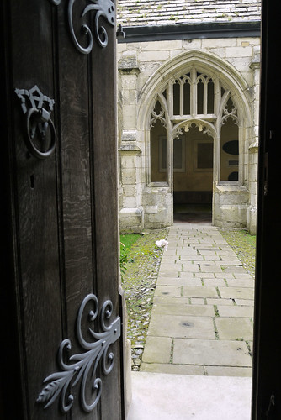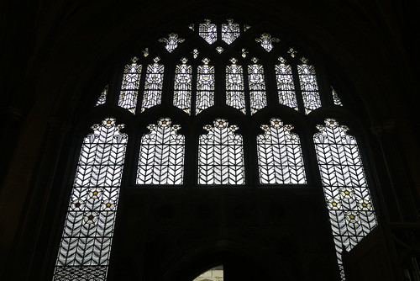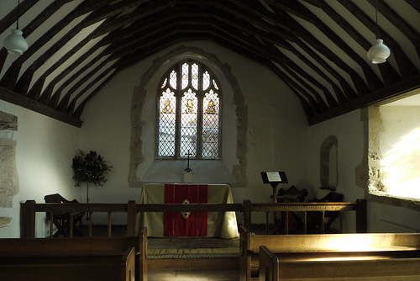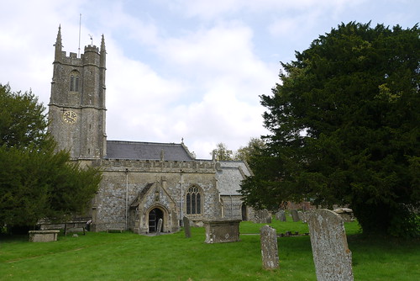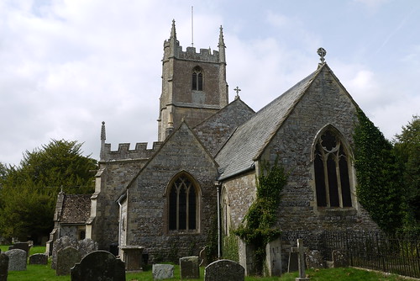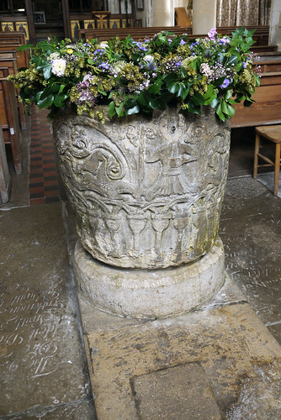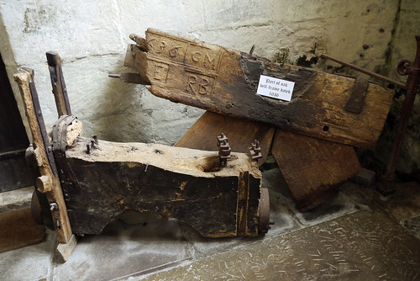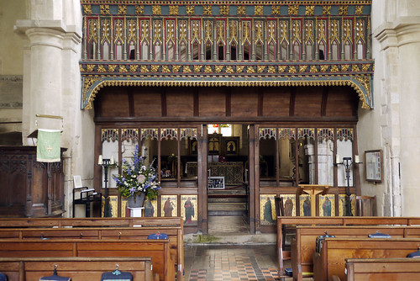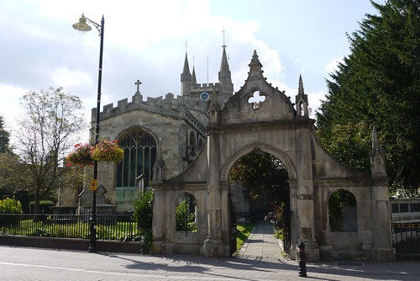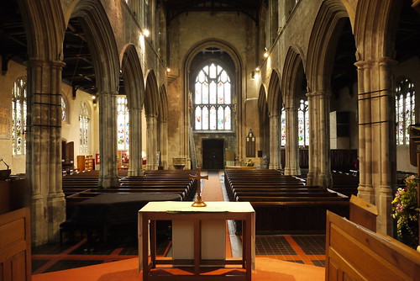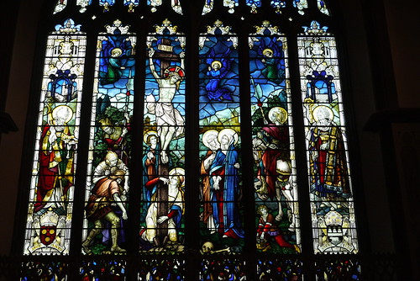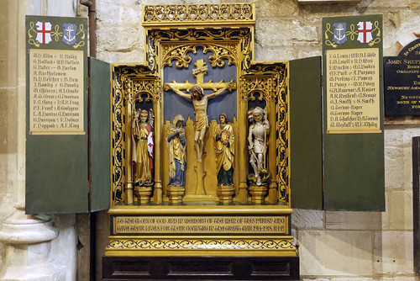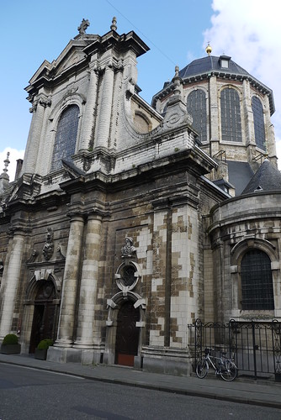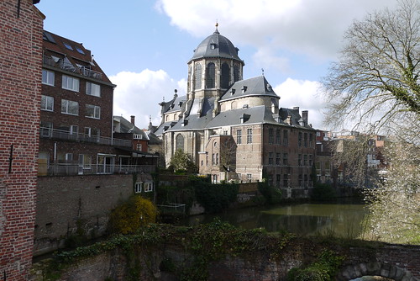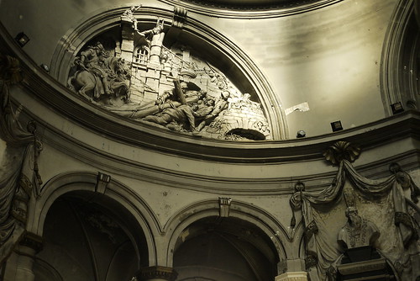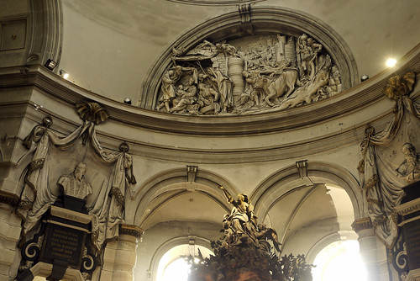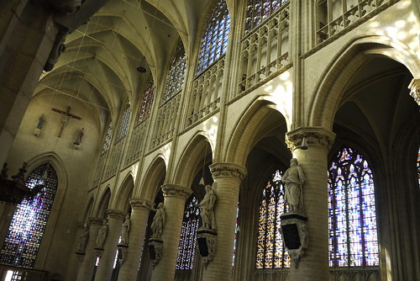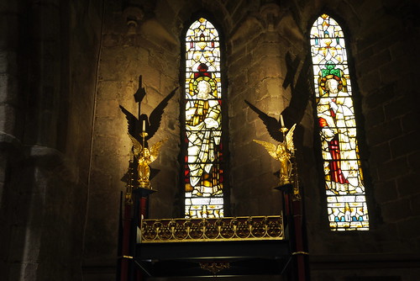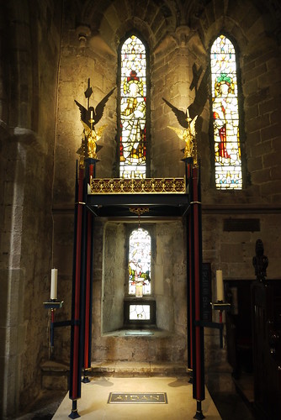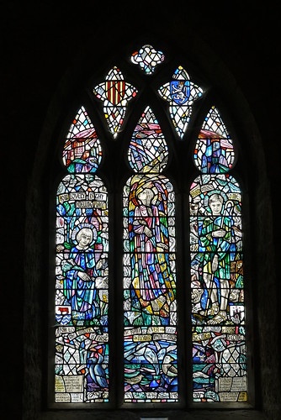

From the Three Saints website:
The medieval church of St Lawrence in the Square is of great interest, not only for its unusual square design but also for its fine 17th-century ‘king-post’ roof and its ancient site. There was a church on the site before the Norman conquest, and it was incorporated into William the Conqueror’s palace as the royal chapel.
After the palace and chapel were destroyed by fire, St Lawrence Church was rebuilt in about 1150. The church was badly damaged by fire in 1978 and after restoration re-opened in 1980, with seating for about 120 people. St Lawrence is still referred to as the Mother Church of Winchester, for it is the only surviving parish church of Norman foundation within the city walls. When a new Bishop of Winchester is on his way to his enthronement in the Cathedral, it is at St Lawrence Church that he is presented to the Mayor, clergy and citizens.
In 2012 a project to enhance the porch of the church saw the installation of a beautiful glass screen.
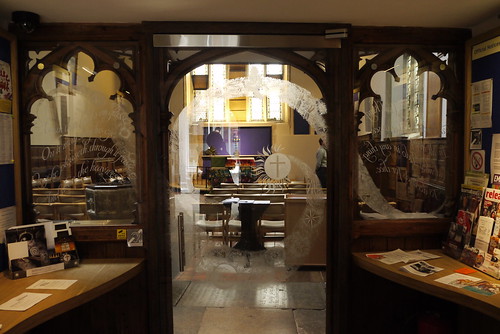
Words from The Elixir by George Herbert
Teach me, my God and King,
in all things thee to see,
and what I do in anything
to do it as for thee.
A man that looks on glass,
on it may stay his eye;
or if he pleaseth, through it pass,
and then the heaven espy.


